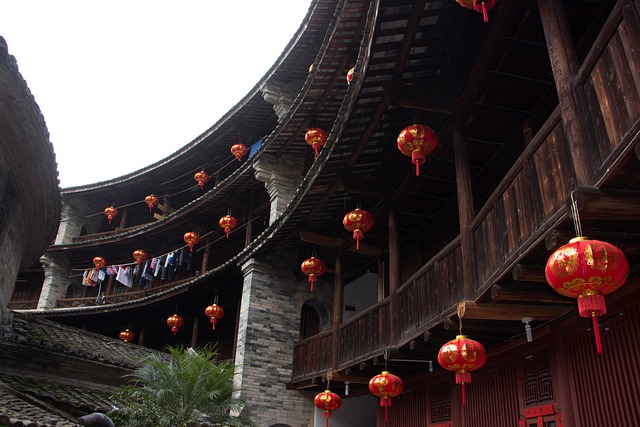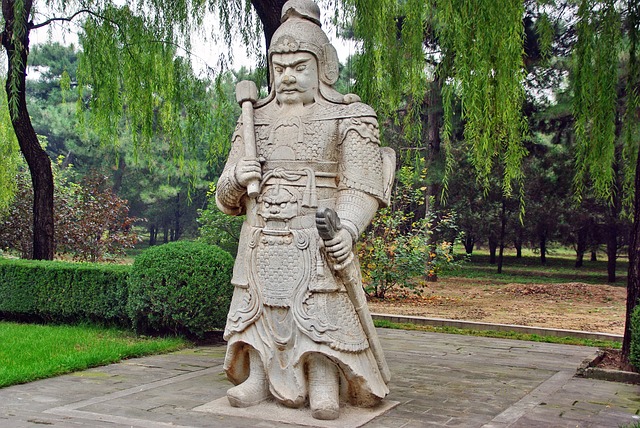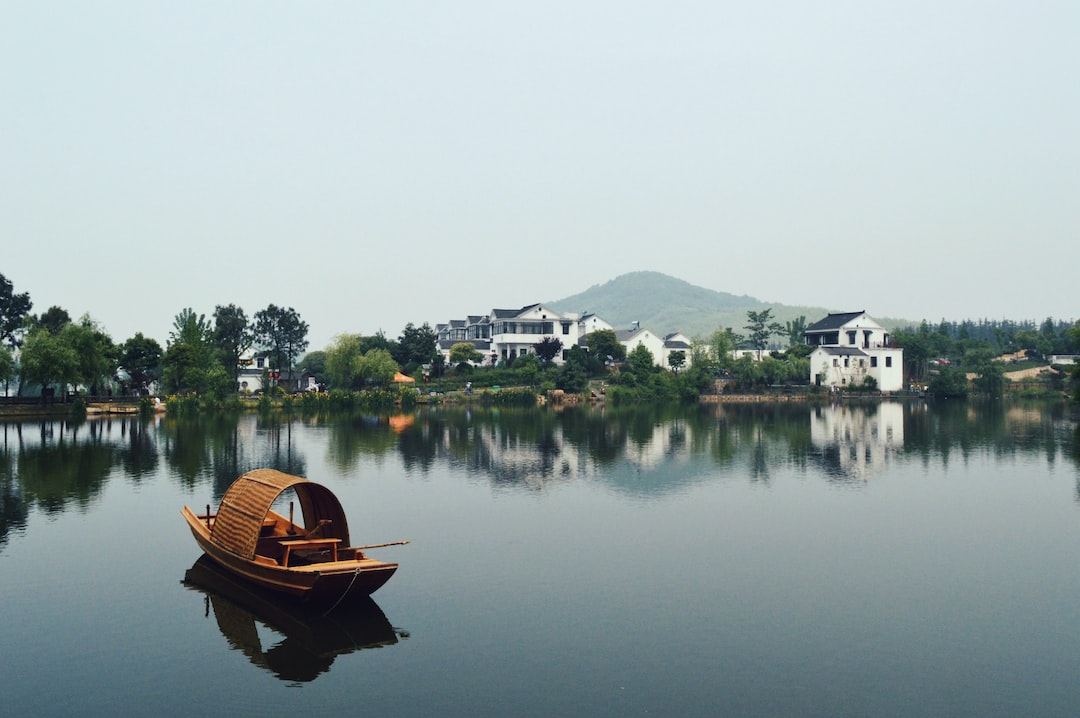Exploring the Architectural Marvels of the Fujian Tulou
The Legacy of Hakka Earthen Fortresses
Listed as a UNESCO World Heritage Site in 2008, the Fujian Tulou represent an exceptional example of traditional Hakka architecture. These earthen buildings, while concentrated primarily along the boundary between Yongding and Nanjing counties in Fujian province, offer a window into an ancient communal living tradition.
History & Design of Tulou Structures
The origins of the Tulou can be traced back to the need for protection against bandits prevalent from the 12th to the 19th centuries. These architectural marvels evolved from mountain strongholds into vast, fortified homes. Structurally, the Tulou are either rectangular or circular and built with immensely thick walls, encompassing a central courtyard. Standing three to five stories tall, they were capable of housing up to 100 families. The emphasis on defense is clear from the limited entry points, typically a single stout main gate secured by wooden doors up to 5 inches thick, and further reinforced by iron plating.
Iconic Fujian Tulou Sites
Visitors can marvel at notable sites including the Chengqi Lou, known for its concentric rings; the Chuxi Tulou cluster, offering a glimpse into the community lifestyle; the grand Zhencheng Lou; and the picturesque Tianluokeng Tulou cluster. Each of these sites showcases the ingenious design and social harmony epitomized by the Tulou communities.



